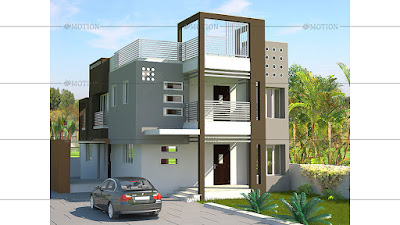The rise of technology has not only made things easier for people but also has changed the perception of people across the world. With rise in technology, people have found this new way of looking into the world. It also is the case in architecture as people have started embracing the 3D architectural rendering.
If you’ve been reading a lot about architecture, or following some of the best architectural projects around your city, chances are you would have come across these 3D architectural rendering. But a lot of people as why it is necessary to run the design process in the computers. We are here to clear most of your doubts.
Many have come across this new-fangled word, but what exactly is a 3D architectural rendering? The 3D architectural rendering gives a brief picture as to how the project will turn up for all those involved in the project. The architects, designers, the clients everybody benefits from the rendering. When a design is done on a paper, it does not translate to how the project would really look like. But the software helps you to simulate the designs and paint a picture of how the project will turn up after the construction ends. This is important because the room for errors can be easily rectified even before the construction begins, saving everyone the time and money.
When construction is going on, it is physically impossible to give the design to everyone on your team. They have to safeguard the design all the time and it could also get spoilt. But with a 3D design, you can send links to everybody. They will get instant access to the design and can have a 360-degree view of the design as well. 3D designs also is a nice marketing tool for your company. When you want to acquire your customer to buying your space, it takes enormous ads and money. But with 3D designs, you can upload a video on YouTube, share the designs on social media platforms and target the customers in the right direction. When the customers get the digital version of the project that you are doing, they will be satisfied with the professionalism and with the modern approach with which you’re doing this project. It will help you acquire more customers than you think.








